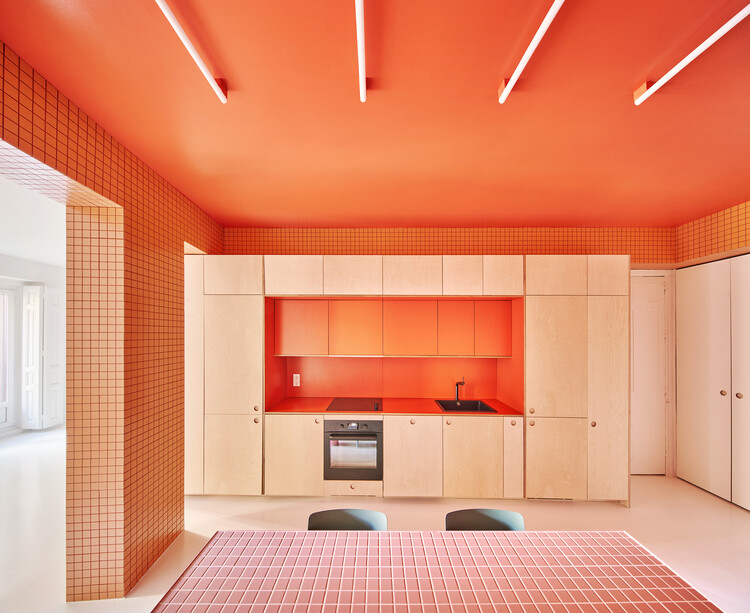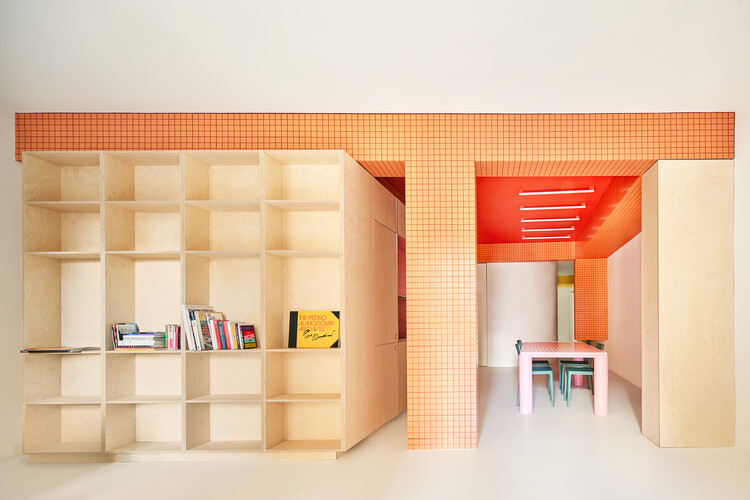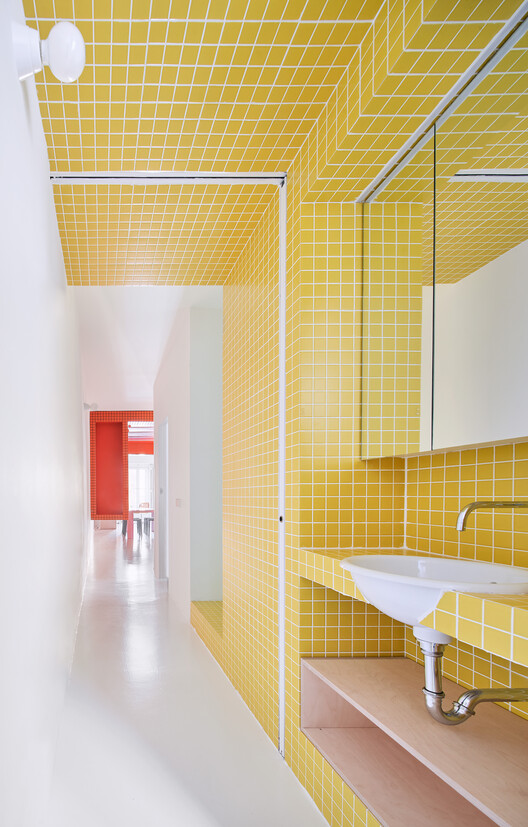Tres Piezas Apartment Renovation / Estudio Gonzalo del Val + Toni Gelabert Arquitectes




Text description provided by architects. The project responds to a social and urban environment that has manifested itself in the city after incarceration and the pandemic. On the one hand, some investors have put up tourist apartments for sale in Madrid, who have not been able to repay their loans for months, and on the other hand, thanks to the introduction of the labor market, many immigrants who worked abroad are returning home. It is very open for online jobs. These two situations mark the beginning of this project: the purchase of two old tourist rental apartments by an owner returning to Madrid after eleven years working between New York and Puerto Rico.


The house is in Lavapiés, near Madrid. Previously it was divided into two small independent apartments, with the usual distribution of tourist rentals: a living room, a kitchen and a small room. The owner proposes to recover the house unit to move there. Thanks to new remote working models, the new owner can continue to work in New York from his new base in Madrid. For this, some opposite needs arise: you want a house that is interesting and comfortable but at the same time able to work energetically, a house designed for a single person but capable of working with many guests and friends. from all over the world. Therefore, a three-piece game is proposed, which is capable of programmatically organizing the domestic environment. Three large objects are embedded in this small 70 m2 apartment. Each piece qualifies the space, enriches it and creates different environments.



A birch wood case houses the bookcase that encloses the kitchen and sofa area, and the salmon-tiled structure houses the dining room and entrance under a bright red skylight ceiling, this piece separates the bedroom area from the living room. And, finally, a technical totem, in the shape of a double T and covered with yellow tiles, organizes the main room by distributing four domestic programs around its face: bedroom, dressing room, sink and shower. Three sliding doors, once opened, leave the room in suite status with associated bathroom. When the doors around the shower and sink are closed, the shower runs independently next to the toilet in the adjacent room, allowing access to the main room. The strategic positioning of these sliding doors allows us to optimize different uses and make the most of the house’s programs. The three parts work in tandem, creating a kind of spatial narrative, a strangely domestic, interesting, open and dynamic home.




„Totalny pionier w sieci. Specjalista od piwa niezależny. Ewangelista popkultury. Miłośnik muzyki. Nieprzepraszający przedsiębiorca”.




