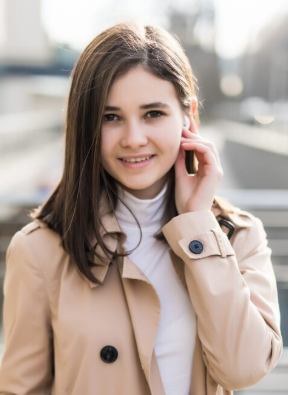

Text description provided by architects. The permanent installation Terminal in Tirana is a light sculpture created by contemporary artist Carolina Halladek in a public space in Tirana. Curated by Adela Demetja and implemented by the Tirana Art Lab – Center for Contemporary Art, Karolina Hallatech’s project Terminal for Tirana, was selected as one of the eight winning artworks by the international jury for the „Art in Public Spaces 2022” competition. Ministry of Economy, Culture and Innovation of Albania. This site-specific installation draws inspiration from the haunting memories of patients who experience near-death experiences (NDEs), creating a space where art, spirituality and science intersect. The Terminal for Tirana offers a contemplative space where visitors can experience joy, peace and a sense of transcendence of physical boundaries.

Hallatech’s ingenious sculpture is primarily made up of a single polyethylene cylinder measuring 6m by 3m in diameter, lit from the inside by solar-powered LED neons. This tunnel of light invites visitors to enter an otherworldly experience, reminiscent of those reported in NDEs—a journey through a dark tunnel toward an enveloping, radiant light. The artwork finds its roots in echoing common experiences recorded in the Near-Death Research Foundation’s (NDRF) databases, adding profound explorations of human emotion and mortality to the haunting visual display.

Terminal for Tirana will reach more than an art installation; It is a meditation on life, death and the impermanence of consciousness. Located at the entrance to the University Hospital Center Mother Teresa, Tirana, the work takes on an extra layer of significance that resonates with those who contemplate the fragility of life and the mysteries beyond. This approach is also reflected in the transformation of the site, which was designed by Elian Stefa and Dee Busa to create a variety of moments of intimacy and pause. Accessible from both sides, this installation, placed as a bell crown, immerses the viewer in the transformative power of light and offers a glimpse into what lies at the threshold of life. It reminds us of eternal continuity in the world of light, prompting the viewer to contemplate the infinite mysteries of our existence and the universe.

Architectural concept. While analyzing the location, it was found that there are three elements associated with the site: pre-existing trees and vegetation, an arched wall/doorway to the north of the site and a pedestrian walkway.

The landscape on which the artwork is placed presents itself as a playful grouping of circular shapes of various sizes, from the curving wall element to the hospital stop to the south, like an archipelago amidst natural grass. Through this strategy, the primary objective is to minimize the impact on the surrounding nature by preserving all the trees, plants and vegetation already present on the site; But by adding grass-covered space to the surface in this small urban environment.

The walkway is divided into two paths: one is straight and quick through the space through the activity, while the other takes a more indirect flow to encounter the artwork at the center of the site.



Ultimately, a minimally artificial geomorphology also offers the possibility of more intimate spaces of pause and intimacy in an urban setting characterized by troubling moments and difficult emotions. By moderately designing the landscape keeping in mind the ergonomics of the human body, this small space previously used exclusively for transportation becomes a potential space for a moment of peace.


Another goal of the landscape intervention is to symbolically separate the artworks and visitors from the aural and visual noise of the pedestrian level. It takes a more dominant role in the adjacent visual landscape by removing the surrounding clutter and raising the artwork slightly off the ground. The light of the artwork then takes on the essence of a lighthouse, guiding wandering souls to a moment of presence and inner peace.

Also, the axis on which the terminal for Tirana is located is independent of the axis of the urban fabric; It separates the object from the infrastructure of the city and elevates its sculptural presence.


„Totalny pionier w sieci. Specjalista od piwa niezależny. Ewangelista popkultury. Miłośnik muzyki. Nieprzepraszający przedsiębiorca”.




